Central Islip Psychiatric Center

Ever since the policy of deinstitutionalization began to take root in the 1970s, several state-run psychiatric centers in Long Island started to close. One of the first to go was the Edgewood State Hospital in 1971, followed by the Kings Park Psychiatric Center and the Central Islip Psychiatric Center in 1996. Patients from Edgewood State Hospital were transferred to the Central Islip Psychiatric Center, and when it and KPPC (Kings Park Psychiatric Center) were closed, all the small groups of patients that remained were sent to Pilgrim Psych.
Only the Pilgrim Psychiatric Center managed to continue operations; even so, much of the campus was abandoned until the arrival of demolition work in 2003 and 2012. All that remains of the old abandoned part of the campus is the power plant accompanied by 2 gutted warehouses, along with the iconic neo-colonial-style watchtower, which also happens to be completely gutted inside.
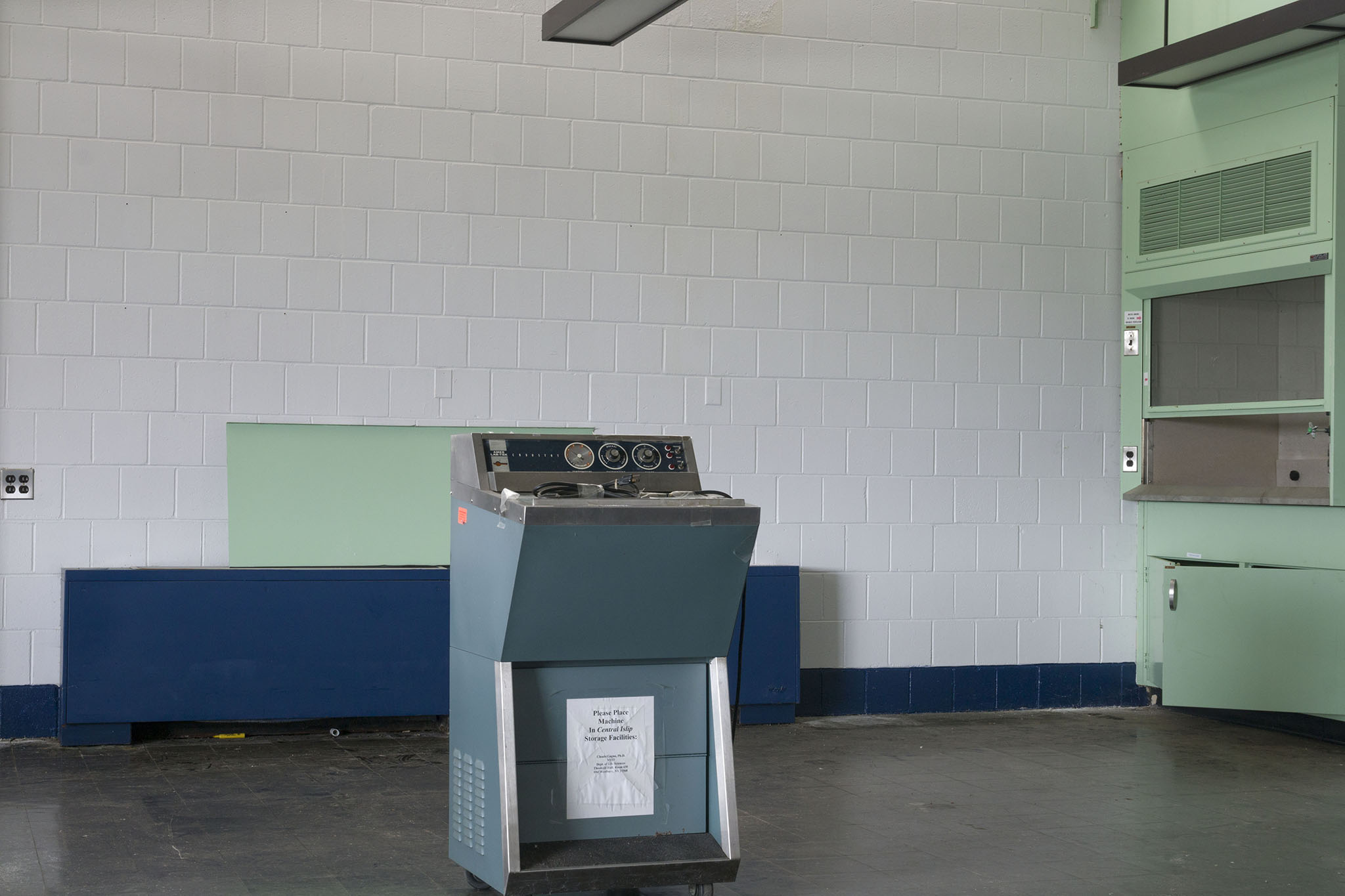
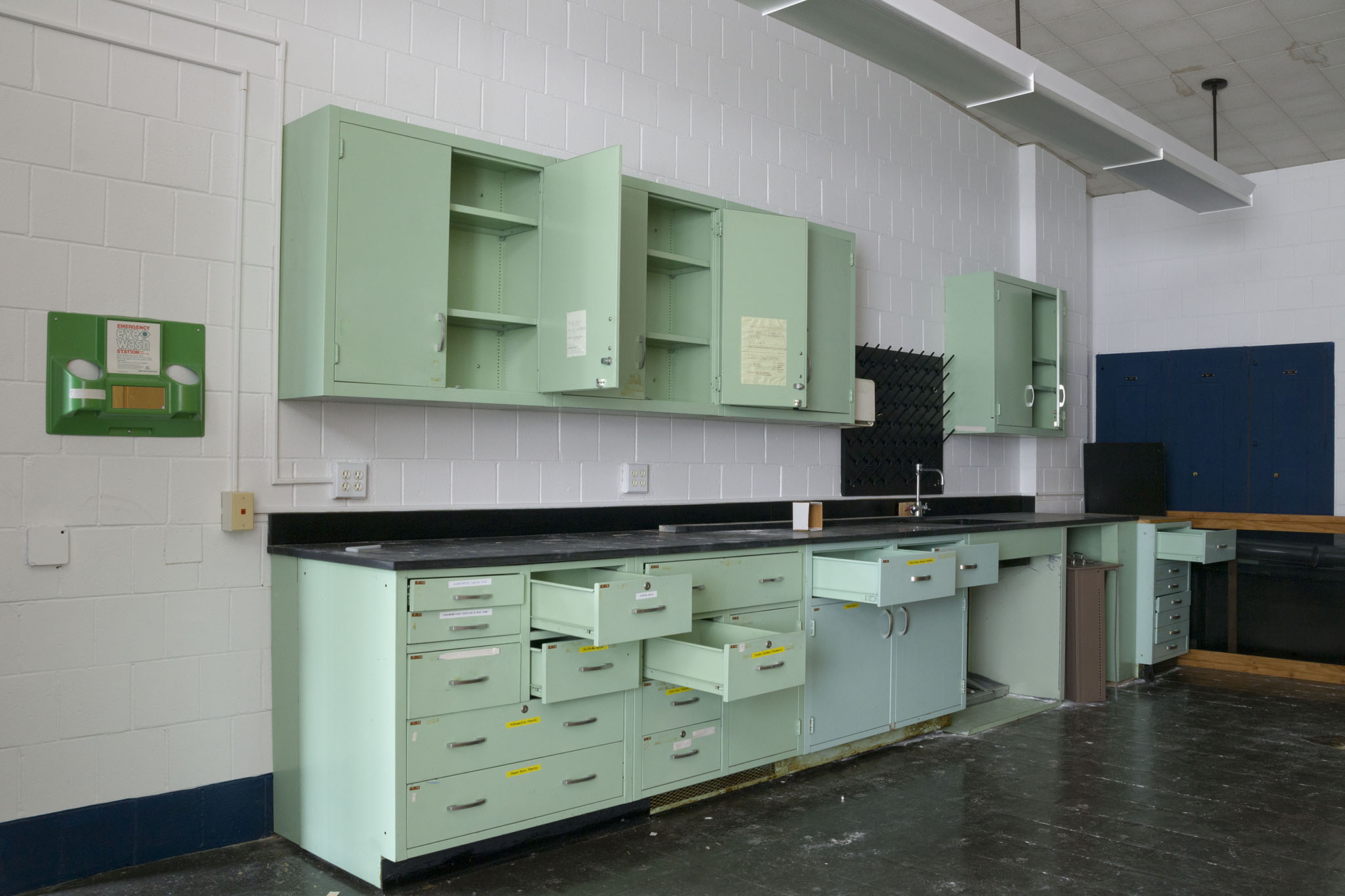


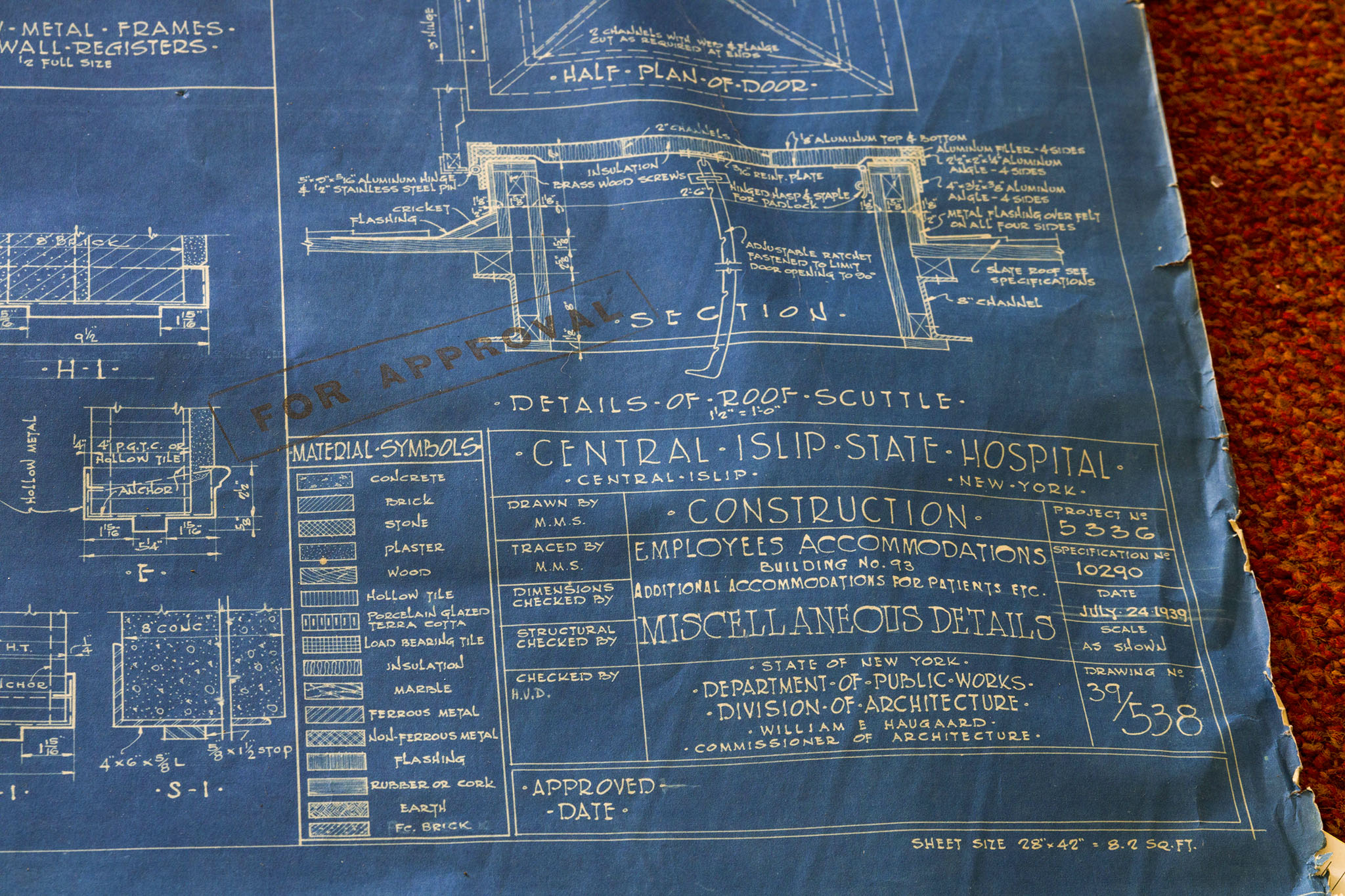
Formed as a farm colony offshoot of the New York City Lunatic Asylum in 1878, the Central Islip Psychiatric Center had been one of the largest mental institutions of New York State at its height in 1940. Up to 10,000 were treated in the 186 buildings on the campus that had once spanned over 1,000 acres.
Well before its official closure in 1996, the idea of shuttering C.I. was discussed during the early 1980s, culminating with the New York Institute of Technology purchasing 546 acres of the 788-acre property in 1983. Exactly $5.5 million was spent on the purchase, and a further $30 million went to refurbishing the buildings for academic use.
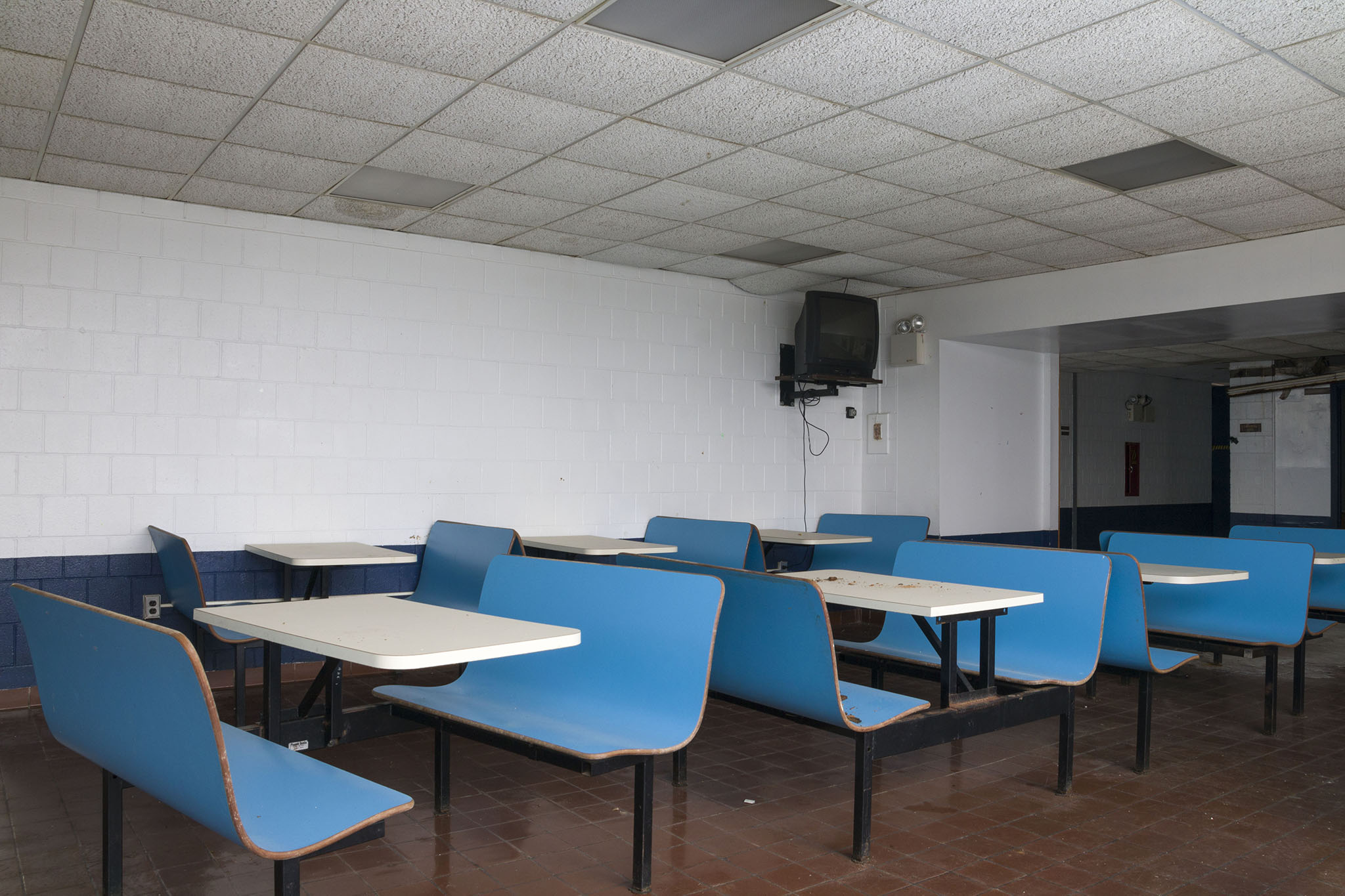
Owing to the fact that the grounds resemble a college campus, interest in reusing them was also expressed by Saint John's University and Dowling College. You could easily mistake the area for a college due to the layout of buildings and their almost deceiving appearance.
The Sunburst Building, known for its unique sun-like shape, was one of many buildings readapted for student use by NYIT. What once had been tuberculosis wards were replaced by classrooms for architecture, computer science, engineering, and natural sciences. Additionally, the center of the pavilion served as the central library for the campus.
Other buildings retained their intended purpose, such as the 22,000-square-foot central kitchen, which was modernized to serve as the school's Culinary Arts Center. Part of the building, primarily the staff dining room, was repurposed as a public restaurant ran by students.
Prior to being shut down, the psychiatric center provided a source of employment for the community. Gradually, the number of patients began to enter a steady decline in 1969, causing most employees to either be laid off or to move elsewhere. By the year 1980, 10.3% of the local population were unemployed, and 23.9% lived below the poverty line.
Recovering from these hard times was a slow yet steady change that picked up momentum when Matthew Schure, the second president of NYIT, announced his intentions of aiding the hamlet in its struggle. Much of the property was donated or sold to be developed into housing or retail/industrial space. Only 175 out of the original 788 acres still belonged to NYIT in 2000.
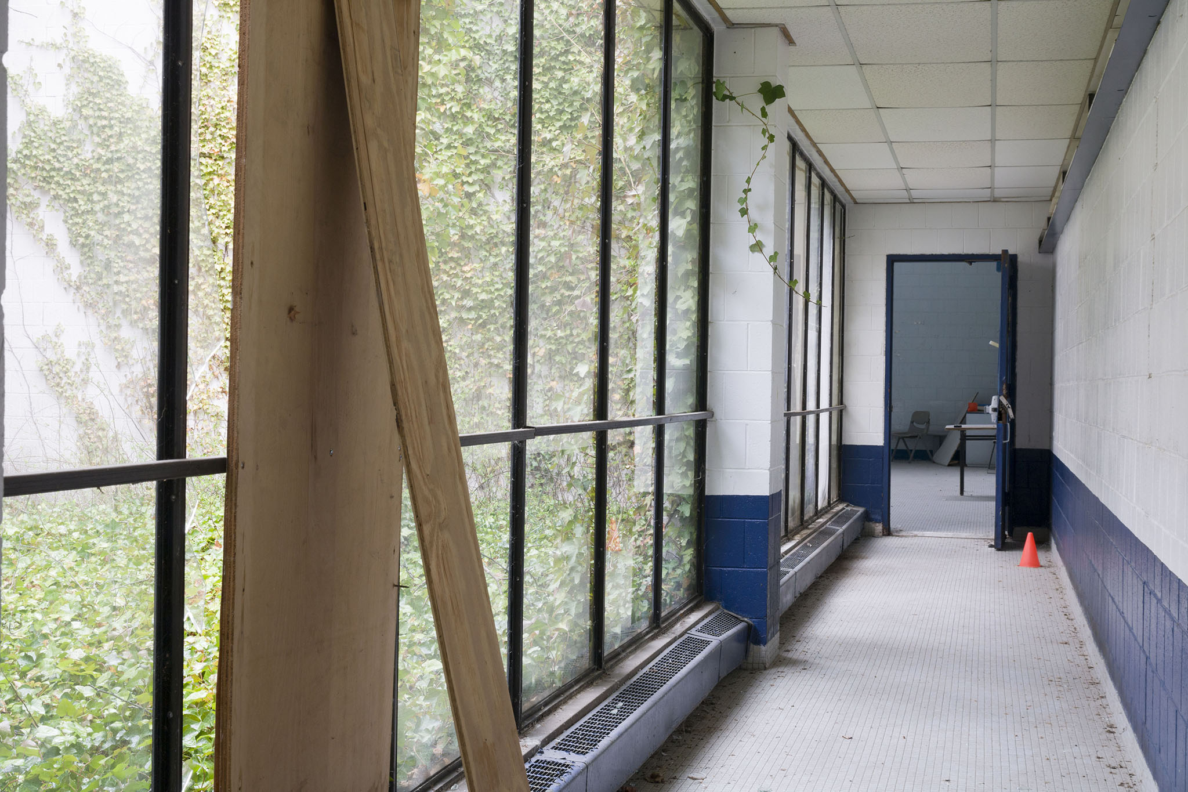
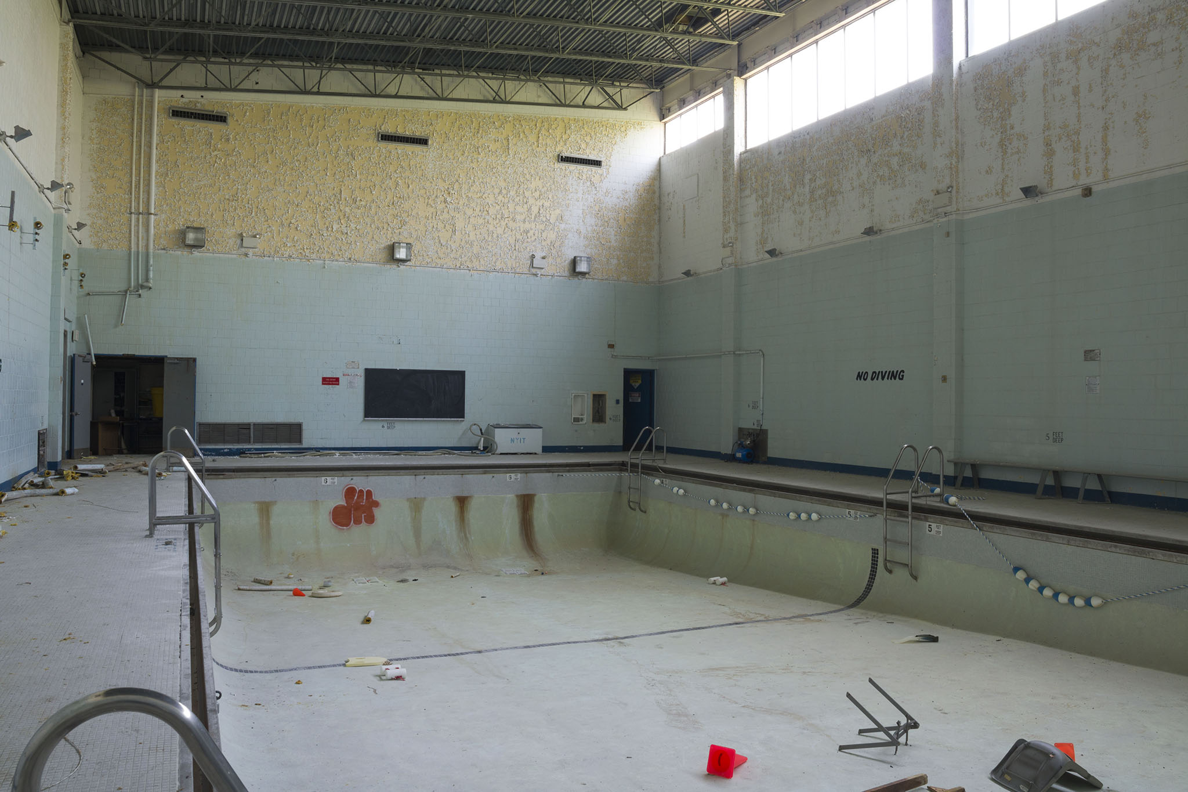
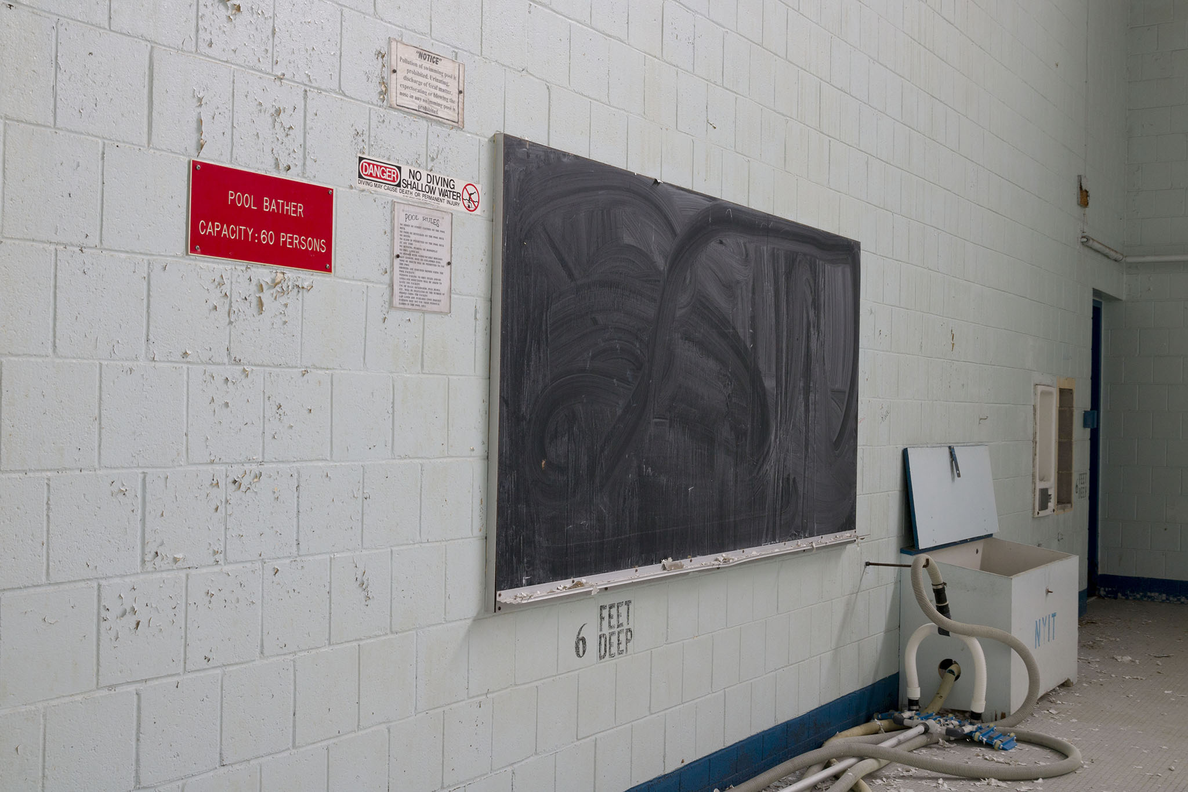
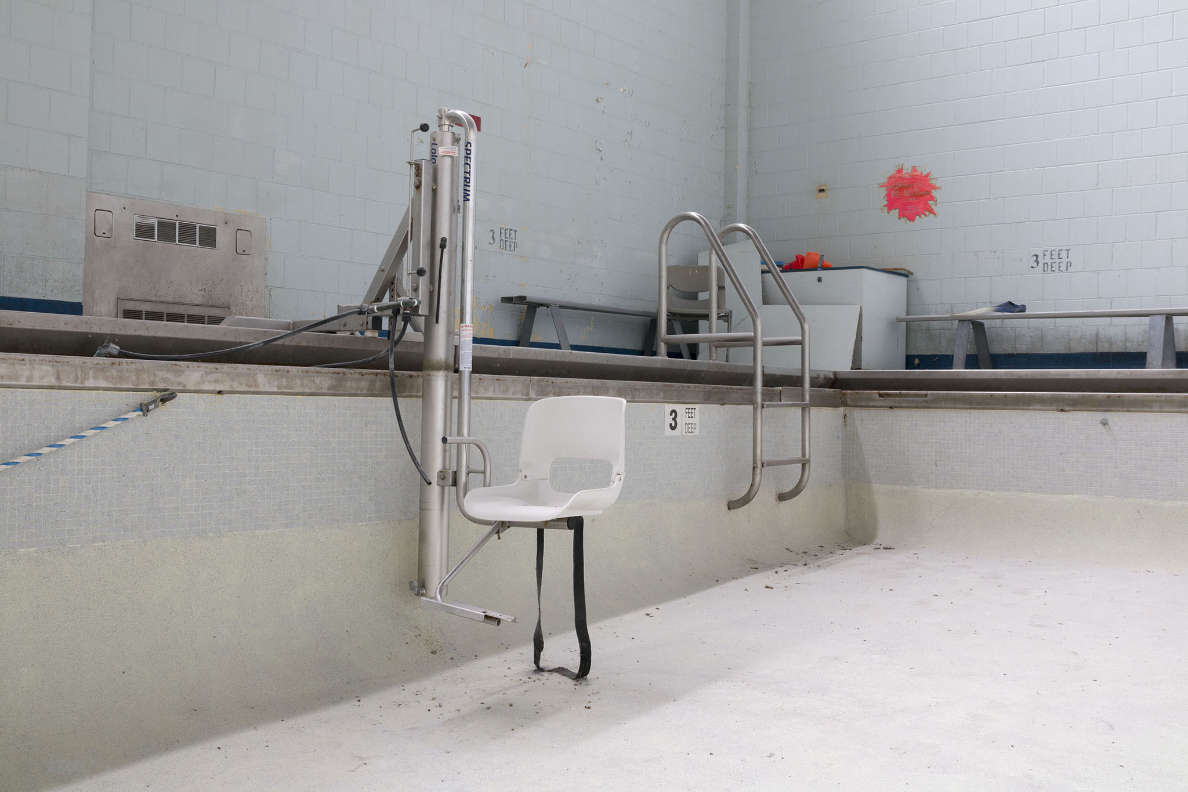

Portions of the property were still owned by the state, later being sold off to real estate developers; 52 acres were sold off to the Arlen Contracting Corporation in 2000 for the price of $2.2 million ($3.5 million in 2025). Exactly 6 buildings were included in the parcel: the laundry building, medical/surgical building, power plant, food distribution center, and two administration buildings.
Plans were drawn up to reuse the 6 buildings, with the idea of converting them to suit various interests; the power plant was intended to become a gym and daycare center, the food distribution center was to become classrooms, as well as the laundry building that was to be an industrial research and development center.
Just the medical/surgical building and administration building(s) were actually reused. In accordance with the 1982 master plan, the medical/surgical building was renovated to serve as the courthouse corporate center. While one of the two administrative buildings was converted into housing for the elderly, the other was demolished to make way for a parking lot.

Incentivized by the discounts on energy costs, sales taxes, and income taxes, many businesses relocated within the 1.7-mile Economic Development Zone set up by the town of Islip with the express purpose of stimulating local economic growth. Estimates at the time stated that these new projects would employ 200,000 people along with providing a $1 billion boost to the economy of Suffolk County and Long Island.
Unoccupied land south of the campus became the staging grounds for further redevelopment efforts. By the end of 1992, the 495,000-square-foot John P. Cohalan Jr. Court Complex was completed, being joined by the federal Alfonse M. D'Amato courthouse sometime between 2001-2004. Spanning 850,000 square feet, the 12-story structure was designed by Richard Meier and took $190 million (approximately $339.5 million in 2025) to complete.
Touro University, a private Jewish university based in Manhattan, planned on moving their law school located in Huntington to a 17-acre site adjacent to the courthouses. Bonds given to the university by the Suffolk County Industrial Development Agency, in addition to a fundraising drive, financed $10 million out of the $30 million needed for the construction of a new law school; it would not be until 2007 that the law center was built.
Just up the street from the intersection of Courthouse Drive and Carleton Avenue is the site of a 70-acre industrial park along with a 32-acre shopping center; both of them underwent construction in 1997 and were finished by 2001. About that same year, the 6,000-seat Long Island Ducks baseball stadium opened to the public.

On March 11th, 2019, it was announced that NYIT was to sell off the rest of the campus off to 3 different developers: Steel Equities, Ramco Development, and The Marcus Organization.
Originally, Steel Equities had intended to create another industrial park in the area and raze 20 buildings in the process. Residents of the 36,714-strong hamlet strongly opposed this proposal, leading the developer to collaborate with the people to reach an agreement. Over $100 million was to be spent on revitalizing 14 buildings located on an 87-acre parcel.
Keeping in line with tradition, these developers rehabilitated the majority of the waterlogged Georgian-style brick buildings into a gated community. Constructed in 2023, The Belmont at Eastview is a luxury apartment complex with 24-hour surveillance; monthly rent for one of the 354 studio apartment ranges from $2,026 to $5,040.
Regarded as one of the aesthetic highlights of the campus, the Sunburst Building was also spared from demolition and overhauled into a 268-unit rental complex. Initially owned by NYIT, it was sold to Ramco Development in 2016, it was then sold to Farrell Communities in 2019. Construction started in January of that year and finished around the start of 2021.
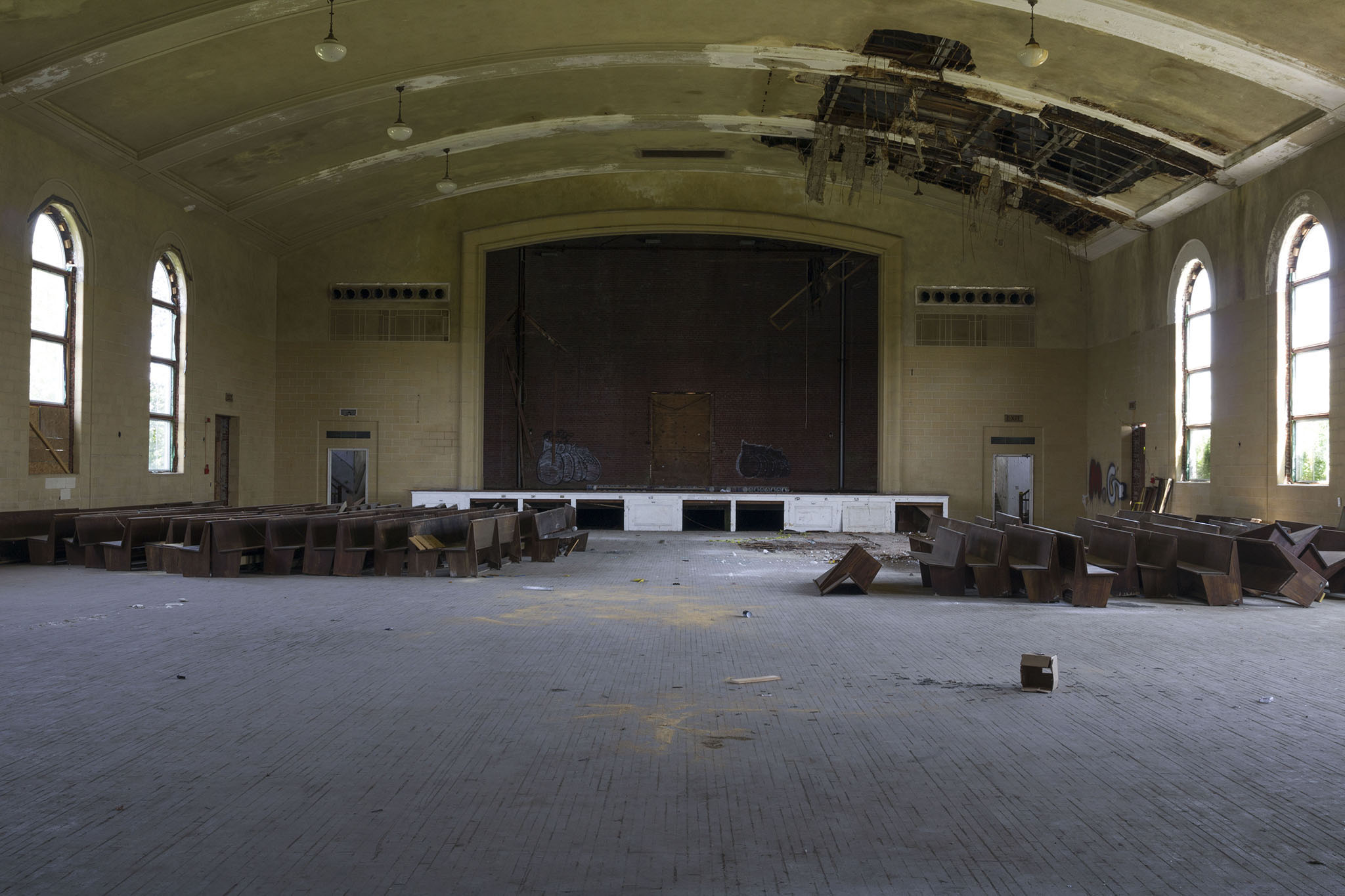
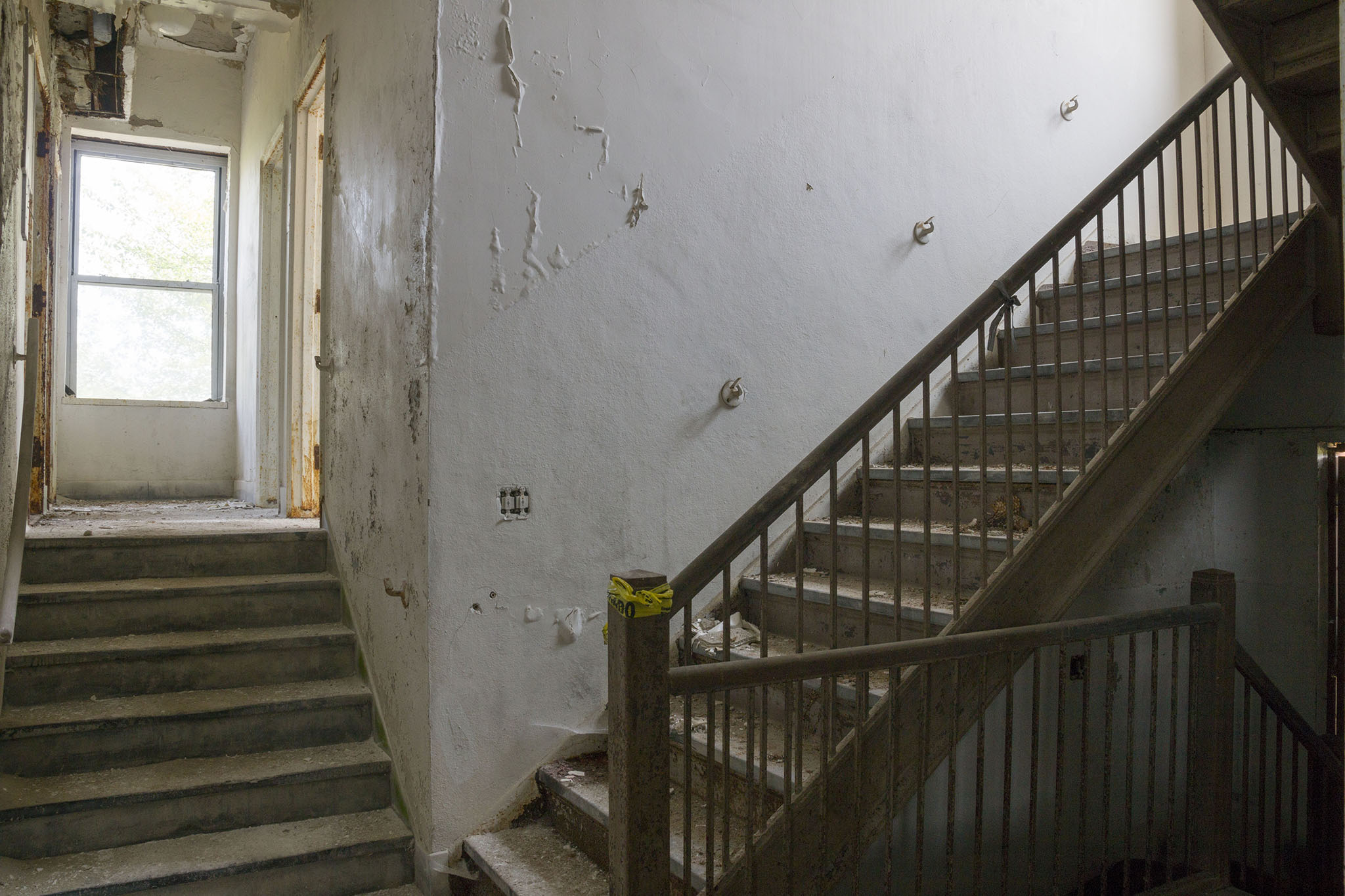
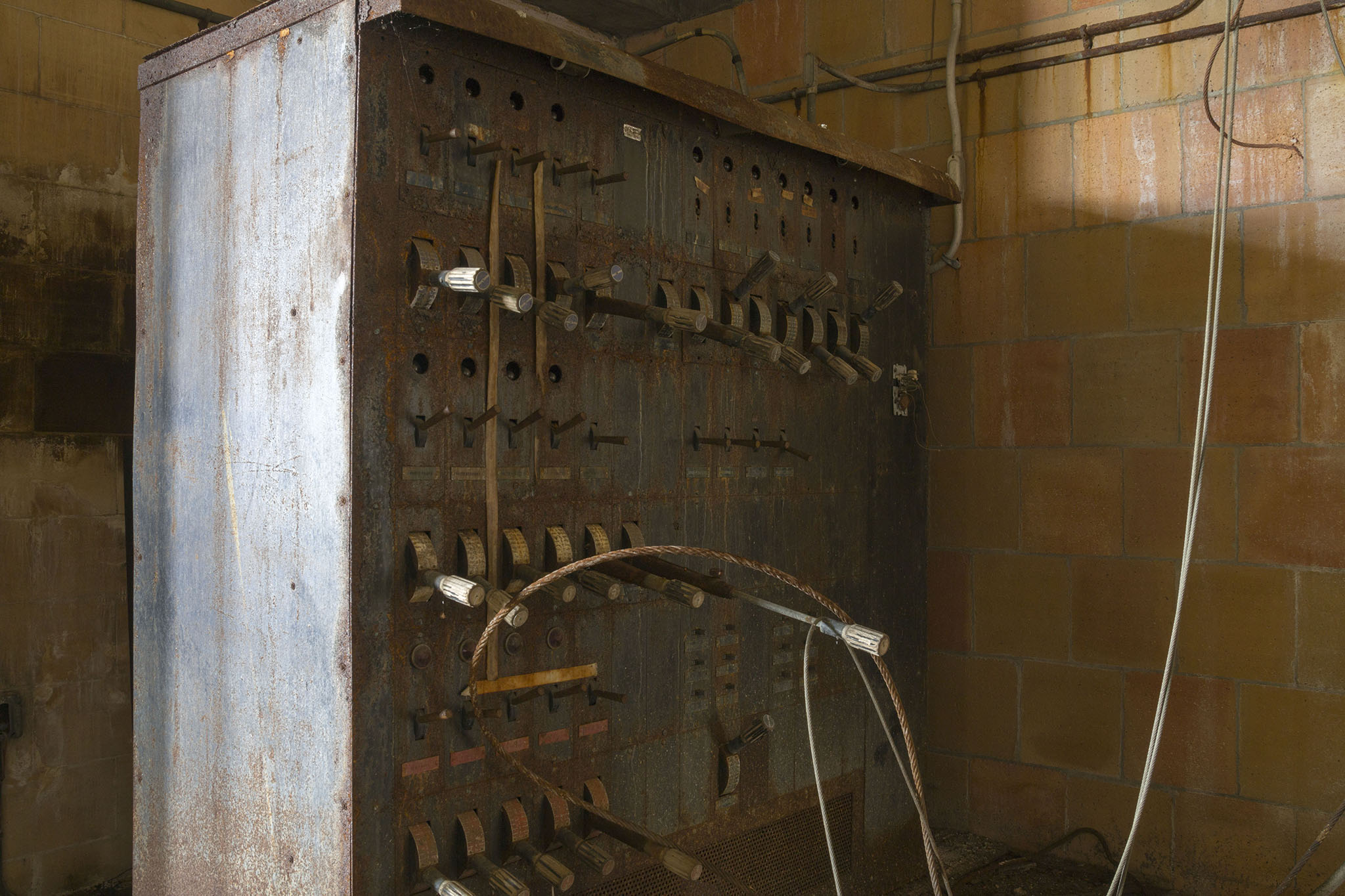
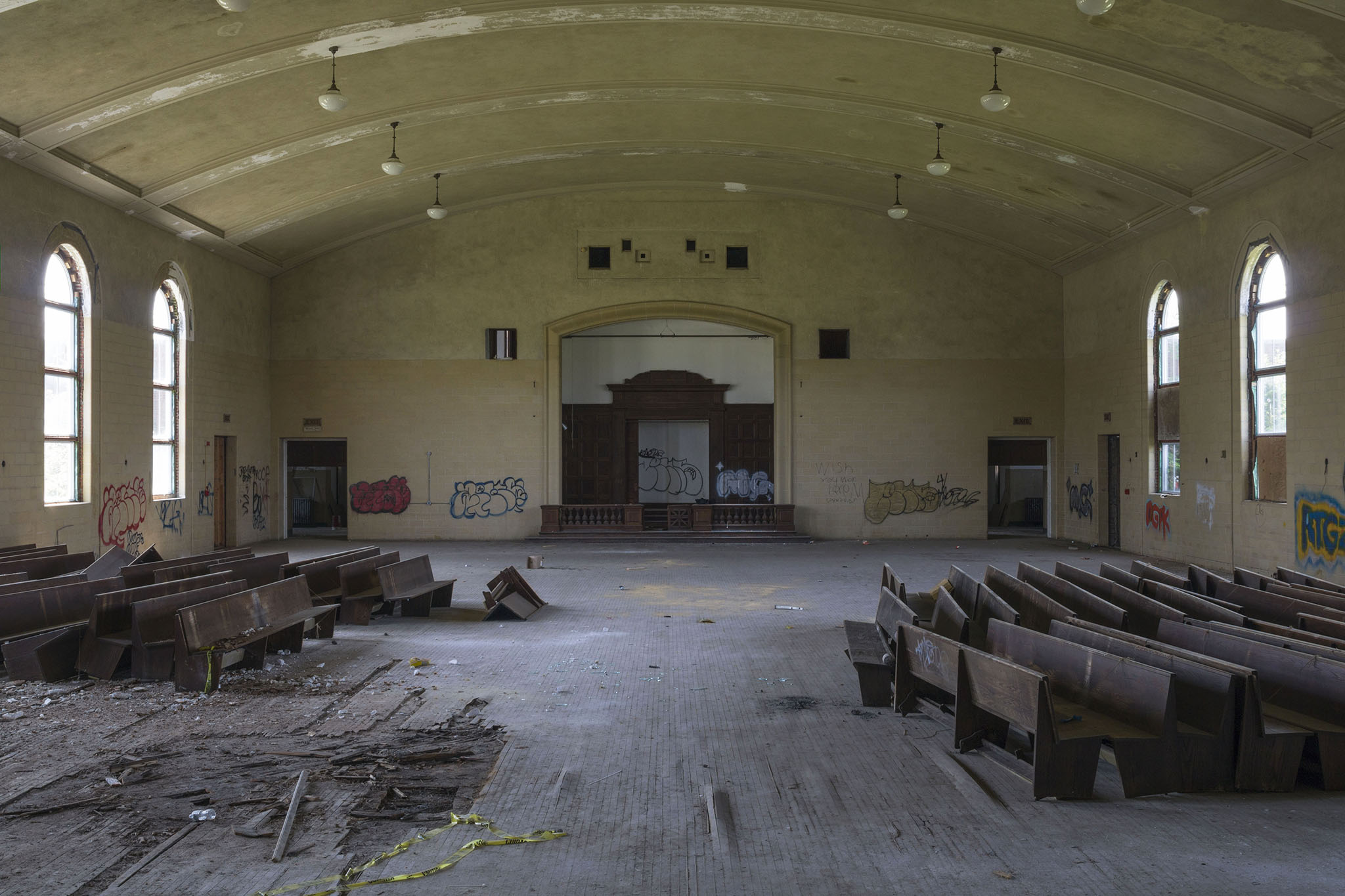
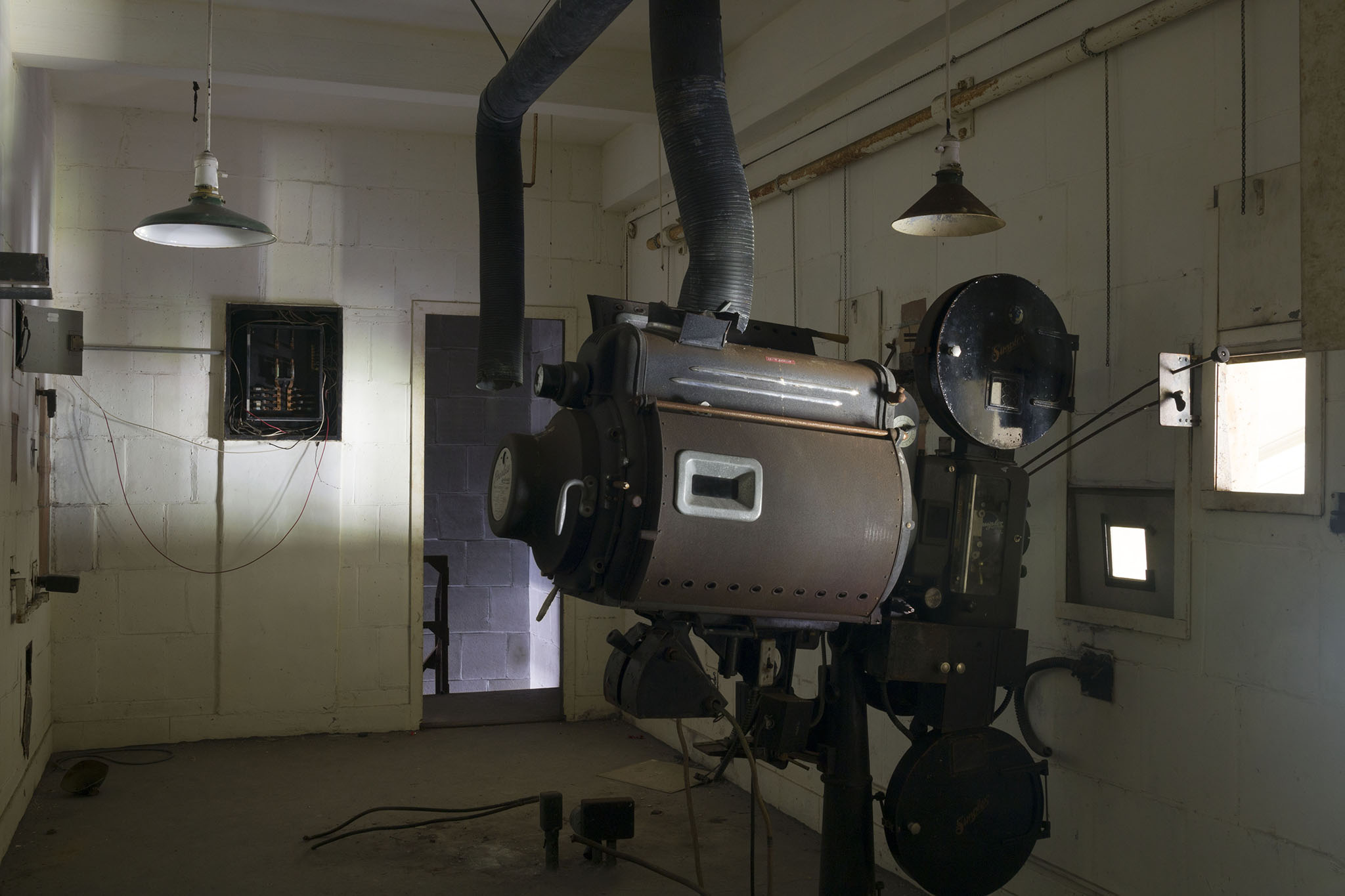
Unfortunately, not all of the former state hospital buildings were reutilized. Several were demolished over the course of a few short years; the power plant, laundry building, and food distribution center were among the first ones to go in 2006. Afterwards came the Corcoran buildings in 2008, which were identical to buildings 21 and 22 at KPPC (Kings Park Psychiatric Center).
Upwards of 50,000 M4 Sherman tanks were produced during World War II, with many of them being repurposed for civilian use post-war. What better vehicle to use for transporting loads of coal from rail cars to the C.I. power plant than a surplus M4 Sherman Bulldozer Tank? Deemed unfit for further service in 1960, the tank was shelved and then disposed of when the switch from coal to gas heating was made.
Forgotten until the late 1970s, an interest in finding the tank was spurred on by a military collector and former director of the C.I. museum. Searching for it proved to be long and tedious, yet he was successful and managed to put it on display in its original condition. Sadly, you can no longer see this tank for yourself because the last museum (AAF Tank Museum) to own it closed in 2023.

Unlike the Pilgrim Psychiatric Center or the Edgewood State Hospital, much of the campus and its interesting architecture is preserved, if not left untouched by real estate developers. As is the nature with these sorts of places, scrappers and vandals have begun to wreck the remnants of the old Central Islip Psychiatric Center.






